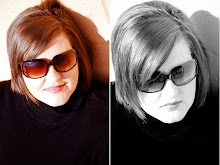Here are some of the pictures.

The natural light in this stairwell reflecting off the almost while stone was like seeing a masterpiece of artwork. It must have been a highlight in the home and a showpiece in it's time.

Castle stonework and entrance.
 This is what's left of the family crest and symbols on a tower wall inside the courtyard, where any visitor would be reminded of this particular family's grand legacy.
This is what's left of the family crest and symbols on a tower wall inside the courtyard, where any visitor would be reminded of this particular family's grand legacy.
 This is just a snapshot of a sign depicting what life might have looked like inside the castle walls in the inter courtyard.
This is just a snapshot of a sign depicting what life might have looked like inside the castle walls in the inter courtyard.
 So green!
So green!

One of a dozen fireplaces.



This is the guards tower where they can shoot an arrow through the small opening if needed. This is just above the front enterance. Dan is exploring the room for us.

Dan and Chris from a vantage point.

This is a back passage way that connects the chapel room and the basement warehouses.

This is actually in the kitchen. There were several pantries and rooms associated with the food prep but this one was the largest. I'm glad they had some windows! The multiple fireplaces in this one room would have been super smokey.

The natural light in this stairwell reflecting off the almost while stone was like seeing a masterpiece of artwork. It must have been a highlight in the home and a showpiece in it's time.

Castle stonework and entrance.
 This is what's left of the family crest and symbols on a tower wall inside the courtyard, where any visitor would be reminded of this particular family's grand legacy.
This is what's left of the family crest and symbols on a tower wall inside the courtyard, where any visitor would be reminded of this particular family's grand legacy.  This is just a snapshot of a sign depicting what life might have looked like inside the castle walls in the inter courtyard.
This is just a snapshot of a sign depicting what life might have looked like inside the castle walls in the inter courtyard. So green!
So green!
One of a dozen fireplaces.



This is the guards tower where they can shoot an arrow through the small opening if needed. This is just above the front enterance. Dan is exploring the room for us.

Dan and Chris from a vantage point.

This is a back passage way that connects the chapel room and the basement warehouses.

This is actually in the kitchen. There were several pantries and rooms associated with the food prep but this one was the largest. I'm glad they had some windows! The multiple fireplaces in this one room would have been super smokey.









No comments:
Post a Comment